|
Click Here to return to Boston Illustrated Content Page Click Here to return to Previous Chapter |
 (HOME) |
|
Click Here to return to Boston Illustrated Content Page Click Here to return to Previous Chapter |
 (HOME) |
|
V. THE SOUTH END.
THE South End of Boston, as the term is now understood, is a district of residences. It is true that Washington Street, throughout its whole length, is largely given up to retail trade, and that a considerable amount of business is done on other streets. There are, too, here and there, large manufactories that are not to be overlooked. But, generally speaking, Boylston Street divides the business of the city on the north from the residences on the south. It is impossible to predict how long this state of things will continue. Boston business is rapidly expanding, and the room to do it in must expand likewise. The current is setting decidedly to the south, and year by year new advances are made in that direction, by both wholesale and retail trade. But we must speak of the existing lines of division; and for our purposes we regard at the present time as the South End, all the territory bounded on the north and west by Essex, Boylston, and Tremont streets, and the Boston and Albany Railroad, and south by the old Roxbury line. 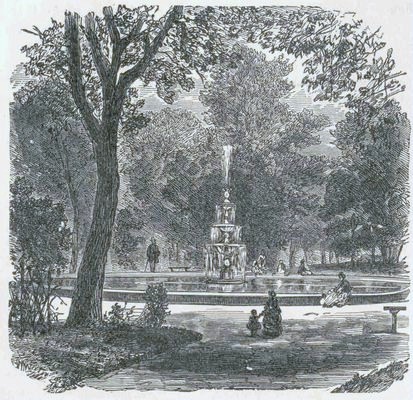 View in Chester Square. The face of the country in this part of the city is for the most part level; and a very large part of the territory was reclaimed from the sea. Many of the horse— ears continue to run to the “Neck,” but the South End is no longer a neck of land. There are many Bostonians yet living who remember when Tremont Street was but a shell road across fiats. Now it is a broad avenue, and lined with modern buildings. Only a few public spaces were reserved in this part of the city. Franklin and Blackstone Squares are merely open spaces, — of great value, to be sure, for breathing purposes, but incapable, both from their small size and from their flatness, of being made very beautiful. Union Park, Worcester Square, and Chester Square have been made desirable for residence and for public resort by simple and inexpensive means. The last-named has long been a favorite street for dwelling-houses. Through the avenue runs a park, narrow at the ends, but swelling out in the centre, in which are trees and flowers, with a fountain and a fish-pond, making the place a deliciously cool and pleasant spot in midsummer. Most of the streets other than those we have named, though generally pleasant, are somewhat monotonous in their appearance. Their width and cleanness, however, and their air of quiet and repose, give a pleasing appearance to this large residence-quarter. The domestic architecture exemplifies that peculiarity of Boston houses, the “swell front,” in great variety, but lacks the picturesque diversity of the Back-Bay streets. Most of the houses are of brick, in long blocks; and they are sometimes beautifully adorned with woodbine or ivy. The South-End buildings extend in solid ranks to the Providence Railroad, where they are stopped as evenly as if the rails were the waves of the deep sea. There are but few public buildings in this section of the city, and we begin by giving a view of one that should be characteristic of the district, as well as illustrative of the admirable school buildings for which Boston is celebrated, — the Latin and High School building, one of the latest and best school-houses provided by the city for the education of youth. This new School building is a structure that may well be termed imposing. It occupies the block bounded by Warren Avenue, Montgomery, Clarendon, and Dartmouth streets. The lot upon which it stands is a parallelogram, 423 feet long and 220 wide. Each of the two principal street fronts is divided into three pavilions, one central and two end, three stories in height with basements. The structure is of brick with sandstone trimmings, and exterior ornamentation, from designs of T. H. Bartlett, the sculptor, consisting mainly of terra-cotta heads in the gables of the dormer windows and terra-cotta frieze courses. There are main entrances from each street, in the central pavilions, and other entrances in each end pavilion. The school-rooms in the building number 48, 36 of which occupy the street fronts; the others opening into courts within the block. There are large library-rooms on the first floor of the central building, lecture halls on the floor above, and on the third floor assembly halls arranged in amphitheatre style. On the Montgomery Street front is the laboratory room of the English High School, with the lecture-room on the floor below. At the easterly end of the block is a large and admirably arranged drill-hall, and over this is the gymnasium. At the westerly end will ultimately be built a building for the accommodation of the school committee and its officers. The entrance to the Latin School is on the Warren Avenue front, and that to the English High, on the Montgomery Street front. Both the main vestibules are decorated with statuary. On the Latin School side is the marble monument, designed by Richard S. Greenough, commemorating the Latin School boys in the war of the rebellion, and on the English High School side is a marble group by Benzoni, of the “Flight from Pompeii.” The latter was the gift of Henry P. Kidder, a graduate of the school. The building was dedicated in February 22, 1881. Its cost thus far has been about $750,000. William P. Clough was the architect. The Latin School is the oldest in the country, first gathered in 1635, is the present School Street, and the English High was established in 1821. 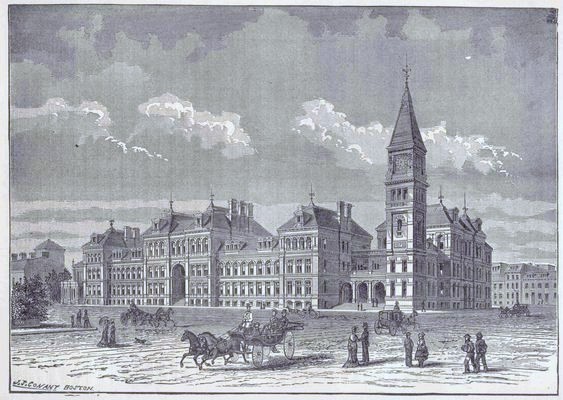 Latin and English High Schools. The Latin School for Girls and the Girls’ High School occupy the school-building on West Newton Street originally built for the Girls High and Normal School, now separated. The building occupies a lot 200 feet on West Newton and the same on Pembroke Streets, and 154 feet in depth, and has a front on each street of 144 feet, and a depth of 131 feet. It has an abundance of rooms; and collections of all kinds of articles necessary to the instruction here given. There are sixty-six separate apartments, exclusive of halls, passages and corridors. They are all well lighted and cheerful. The entire building is supplied with hot air, radiated from apparatus located in the cellar, and is ventilated in the most thorough manner. The large hall in the upper story has received, through the generosity of a number of ladies and gentleman, a lane collection of casts of sculpture and statuary. The rooms are connected by electric bells and speaking-tubes. On the roof is an octagonal structure, which is designed to be used as an astronomical observatory. The Latin School for Girls was established in 1878 to furnish a training for girls similar to that offered boys at the old Latin School. The Girls’ High School was established in 1855 with the Normal School, and in 1872 the two were separated. The latter now occupies the Rice School building on Dartmouth Street. On the left hand side of Dartmouth Street Railroad Bridge, going from south to west, is the new State Armory, built in 1889. 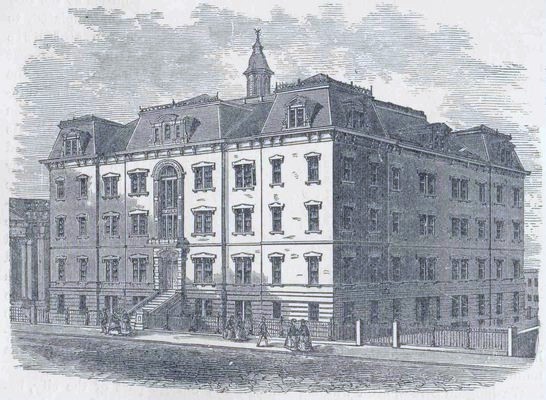 Girls’ High School, end Latin School for Girls. On Newton Street, facing Franklin Square, is the building of the New England Conservatory of Music, formerly the St. James Hotel. This institution was established in 1867 and for many years was located in the Music Hall building. It acquired the present building in 1882, and it occupies it entire. The building of an addition at the rear is contemplated, to contain a Music Hall, and the Great Organ built for the Music Hall on Winter Street has been purchased for it. As at present arranged the Conservatory building has a large concert-hall, recitation and practice rooms, library and reading rooms, and quarters for pupils who board in the establishment. The Conservatory embraces 16 separate schools, with a college of music for advanced pupils. The number of regular pupils is very large. 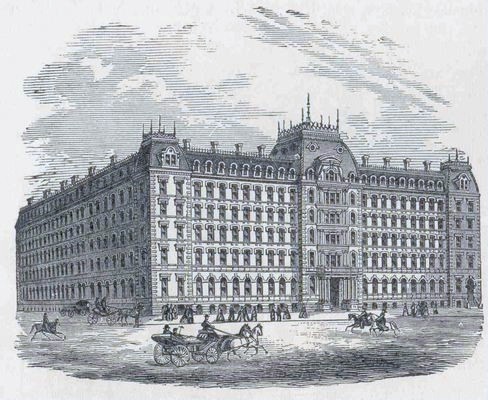 New England Conservatory of Music. Washington Street, after winding through the busiest part of the city, between Haymarket Square and Boylston Street, passes on to the southwest, along the line of the narrow isthmus which formerly united Boston with the mainland. This strip of land was formerly known as “the Neck,” and still retains the name, although the water has long since been pushed back out of sight. The chief town-guard was formerly at the line of the present Dover Street, where a fortified wall was raised, defended by artillery, and provided with a ponderous fortress-gate. From these batteries and others adjacent the British garrison, during the siege of 1775, cannonaded the American lines at Roxbury, and shattered houses there. The front view from Dover Street now includes the great stone Catholic Cathedral, which rises far above all the adjacent houses. Washington Street is largely devoted, through the South End, to petty trading, and the chief buildings visible are the large hotels and apartment-houses. Opposite the handsome marble front of the Hotel Comfort, near the former Roxbury line, is an ancient and neglected graveyard which should be sacred to every New-Englander, since it enshrines the remains of John Eliot, the Apostle to the Indians. The growth and change of this part of the city appears when we remember that in ancient times wharves were built along the seaward side of Washington Street, from Beach Street to Dover Street, and the bowsprits of the vessels often obstructed the highway; and that in the year 1800 there were but two houses between the site of the new Cathedral and Roxbury. The Cathedral of the Holy Cross, above alluded to, is on Washington and Maiden streets, and is the largest church in New England. It was begun in 1867, and completed in five years. P. C. Keeley was the architect. The material is variegated Roxbury stone, and the architecture is the early English Gothic, the structure covering more ground than the cathedrals of Strasburg, Pisa, Vienna, Venice, or Salisbury. The interior is grandly effective, and is divided by lines of bronzed pillars which uphold a lofty clere-story and an open timber roof. The chancel is very deep, and contains a rich and costly altar; and the great organ, at the other end of the church, is one of the best instruments in the country. The immense windows are nearly all filled with stained glass, both foreign and American, representing various scenes and characters in Christian history. The stained glass is defended by heavy plate-glass two or three inches outside of it, which also aids in equalizing the temperature within. The chancel windows show forth the Crucifixion, Nativity, and Ascension, and the transept windows, each of which covers eight hundred square feet, represent the Finding of the True Cross, and the Exaltation of the Cross by the Emperor Heraclius, after its recovery from the Persians. The height of the nave is one hundred and twenty feet, and beneath it are the classrooms and chapels, and the crypt for the burial of bishops. The great organ is built around the rose-window on the west. It has 5,292 pipes and nearly 100 stops, and is of remarkable purity of tone. The chantry, with a smaller organ, is near the chancel and the archiepiscopal throne. The Chapel of the Blessed Sacrament is a beautiful little architectural gem, at the northeast corner of the building, and the Chapel of the Blessed Virgin is at the southeast corner. In the rear of the cathedral is the mansion of the archbishop. The ponderous towers on the front of the cathedral are to be surmounted by ornate spires, respectively 300 and 200 feet high (as shown in our engraving), which will doubtless be landmarks for many leagues. Probably something of the same spirit that led the Old South Society to insert over its church-door a tablet recording the fact that it was “desecrated by British soldiers” during the Revolution, and that led the people of the old Brattle Square Church to build the cannonball from Bunker Hill into the wall of their edifice the removal of which was so regretted, has inspired the Roman Catholics to construct a part of the wall of this cathedral with brick from the ruins of the Ursuline Convent which occupied a picturesque site in Somerville, on a hill just beyond Charlestown neck, only a few years ago removed. That convent was burned in 1834 by a mob, and it was never rebuilt. 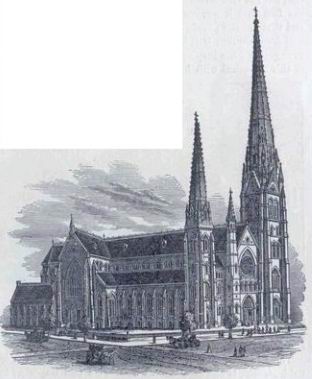 Cathedral of the Holy Cross. The Langham Hotel, on Washington Street between Worcester and Springfield streets, is one of the most noticeable and imposing buildings in this district, and has been rather a family hotel than one for transient guests. The material of the front on each of these streets is marble. The hotel is finely finished and furnished throughout. On Harrison Avenue, east of Washington Street, and parallel with it, are several buildings of note. One of the most important is the Boston City Hospital, built 1861—64. The lot of land on which the buildings stand contains nearly seven acres, occupying the entire square bounded by Concord, Albany, and Springfield streets, and Harrison Avenue. A large tract of land east of Albany Street is also occupied for hospital purposes. The hospital proper consists of a central building for administration, pay-patients, and surgical operating-room; two pavilions connected with the central building by corridors; and another pavilion for separate treatment. The architectural effect is fine. The institution receives and treats patients gratuitously, though many pay for their board, thereby securing separate apartments and additional privileges. From three to five thousand patients are received into the building yearly, besides about ten thousand out-patients. The Hospital has 425 beds, and is intended for the reception of residents of Boston who require only temporary relief during sickness. Of course this rule has many exceptions. The Hospital is established and maintained for the most part by annual appropriation from the municipal government. Bequests and donations have been given to the amount of $29,500. The total cost of the building alone was $610,000. A Training School for Nurses is connected with the Hospital. 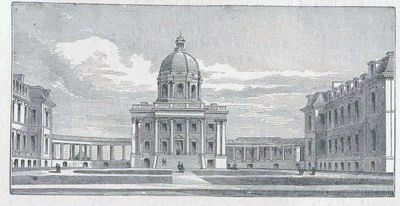 City Hospital. On Harrison Avenue, nearly opposite the City Hospital, and not far from the Cathedral, are the Church of the Immaculate Conception and Boston College (which is under the auspices of the Jesuits), side by side. The church was begun in 1857, and dedicated in 1861. It is a solid structure of granite, without tower or spire. Above the entrance on Harrison Avenue is a statue of the Virgin Mary, while above all stands a statue of the Saviour, with outstretched arms. The interior of this church is very fine. It is finished mainly in white, except at the altar end, where the ornamentation is exceedingly rich and in very high colors. The organ is regarded as one of the most brilliant in the city. This church has always been noted for the excellence of its music. The College was incorporated in 1863, and has been very successful. 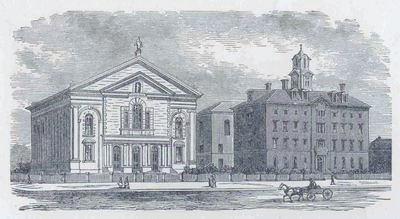 Church of the Immaculate Conception and Boston College. Tremont Street has been widened at great expense, but no art could avail to straighten it. A short distance south of the Common it passes the head of Hollis Street, down which the Hollis Street Theatre is seen. This occupies the site of the old Hollis Street Church. It was built in 1885 and opened Nov. 9th with the first performance in Boston of “The Mikado.” It is one of the most inviting playhouses in the city, substantially built, and tastefully decorated. Its seating capacity is 1,650. Isaac B. Rich is manager. Just beyond Hollis Street, Tremont Street diverges to the right, and its straight line is kept by Shawmut Avenue, looking down which one sees the fine stone church of the Holy Trinity, a German Catholic church, the tall and graceful spire of which contains a peal of bells. The “Cyclorama of the Battle of Bunker Hill” occupies the circular building, constructed especially for it, just south of the railroad bridge on Tremont Street, and after passing that the two brick buildings of the Parker Memorial Hall and the Paine Memorial Hall appear on Chandler Street to the right. The first of these was erected by the admirers of Theodore Parker, and is occupied by a society of radical Unitarians. The Paine Memorial Hall perpetuates the name of Thomas Paine, and is used for a great variety of purposes. Tremont Street soon reaches the tall and imposing white granite front of the Odd Fellows’ Hall. This occupies a conspicuous site on the corner of Berkeley and Tremont streets. The corner-stone was laid in the summer of 1871, and the building was hi due time completed, and dedicated. It covers about twelve thousand square feet, and is four stories in height. With the exception of a few offices, all the floors above the street story, which contains several large stores, are occupied by the Odd Fellows. There are audience, meeting, banquet, encampment and other halls with suitable and convenient ante-rooms, library and committee rooms, the grand lodge office, and the grand master’s private room. The main entrance to all these halls is from Tremont Street. 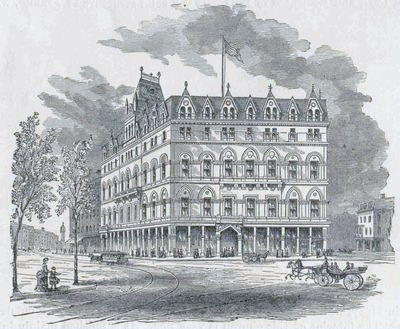 Odd Fellows Building. On Tremont Street just beyond the Clarendon Hotel is the unique building of the “Cyclorama of the Battle of Gettysburg,” a permanent exhibition. Union Park diverges to the left just beyond, and runs to the Cathedral, passing the church lately occupied by Rev. E. E. Hale’s society, and now a Jewish synagogue. To the right are the arches and handsome fašade of the new High School, where the Latin and English High Schools are united, in the building already described. At the intersection of Tremont and Brookline Streets is the tall square campanile of the Shawmut Congregational Church (Rev. Dr. Griffis), a building whose interior is very attractive and tasteful; and on Tremont, between Concord and Worcester streets, is the Tremont Methodist Church, which is the finest church building belonging to that denomination in the city. It was one of the first, if not the very first, constructed of the Roxbury stone, which has now become so very popular. The plan of the church, with its spires of unequal height at opposite corners, is unique, and the effect is exceedingly pleasing. The structure is in the plain Gothic style, and stands on a lot 202 feet long and 100 feet in depth. The entire cost of land, buildings, bell, and furniture, was only $68,000. The land alone is worth much more than that sum to-day, and the church could not be replaced, if it were destroyed, for the amount originally paid for the entire estate of the church. The society worshipping here was formerly known as the Hedding Church. Meetings were first held at the corner of Shawmut Avenue and Canton Street in 1848. A brick church was built the next year on South William Street, which was occupied until the present edifice was dedicated, on the first of January, 1862. 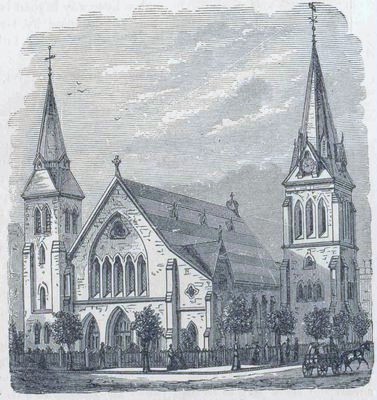 Methodist Church, Tremont Street. Columbus Avenue is one of the finest streets in Boston, and runs from the Common southwesterly towards Roxbury, being a mile and a ball long, straight and level, and eighty feet wide. It is paved with a preparation of asphalt, which gives a smooth hard surface. At the sides are long lines of blocks of residences, — brick, marble, brownstone, and Ohio stone, — with occasional open triangular spaces where other streets cross diagonally. The avenue begins at Park Square, at the foot of the Common, and near the Providence railway station. The first important street to be intersected is Berkeley Street, and near this point are several quite large apartment-hotels of the first class. The spacious building of the First Presbyterian Church occupies one corner; the church and parsonage of the People’s Church (Methodist) is on another; and a little way beyond is the handsome stone structure occupied by Dr. Miner’s Universalist Church, with its tall spire and stained windows. A few blocks further out is the Union Church (Congregational), a picturesque, ivy-covered stone building, of Gothic architecture, occupying the front of an entire square with its rambling group of church and chapel, and adorned within with a high pitched roof of open-work timbers. Not far away, on Warren Avenue, is the many-sided Church of the Disciples, of which the late James Freeman Clarke was the honored pastor; and one square farther to the north is the Warren Avenue Baptist Church. 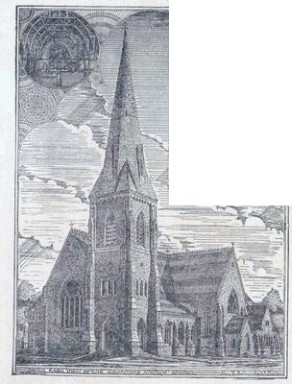 Union Congregational Church, Columbus Avenue. West Chester Park is a broad and pleasant avenue, being built upon quite rapidly, which crosses Columbus Avenue near its southern end, and runs out across the Back Bay to Beacon Street and the Charles River. From the line of this street good views are afforded of the highlands and villages of the Roxbury district and Brookline. On the easterly edge of the district we have included in the South End is the new passenger station of the Boston and Albany railroad. Before this was built the old station had become altogether inadequate for the enormous business done by the road, and the city and state authorities urged the abandonment of it, in order to avoid the delays and dangers to foot passengers on Kneeland Street. An unsuccessful attempt was made to have the tracks of the Albany and those of the Boston and Providence roads so changed as to make it possible to consolidate both passenger stations under one roof, the plan being to enlarge the Providence railroad station and make that the terminus for both roads, and then the Boston and Albany Company determined to build the new structure of its own. The site is diagonally opposite the rear of the old station, on Kneeland Street. The new building was first occupied in the autumn of 1881. It is a fine structure, and furnishes ample accommodation for transacting the business of the road. The head house is 140 by 118 feet, and is three stories high; and the summit of the roof is 80 feet above the ground. The first story is 23 feet, the second 16, and the third 14. The main entrance is on Kneeland Street, and on the Lincoln Street side there is a covered carriage way. The train house is 450 feet long and of the same width as the head house. It has six tracks, four of them 414 feet long, one 350 feet, and one 250 feet. These tracks are divided by fences on the platforms, which are designed to prevent confusion among passengers; and in order to still further guard against mistakes in taking trains, each main gate to the train platforms is provided with printed cards showing the stopping places of the trains in waiting, and a dial indicating the exact time of departure. A wing 32 by 90 feet, two stories high, on the Lincoln Street side, provides room on the lower story for baggage, and in the upper, quarters for conductors and brakemen. In the spring of 1886 the Newton Circuit was opened. This was completed by connecting the Brookline and Newton Highlands Branch with the main line at Riverside. It is twenty-three miles long, and runs through the attractive suburbs of Brookline and Newton. 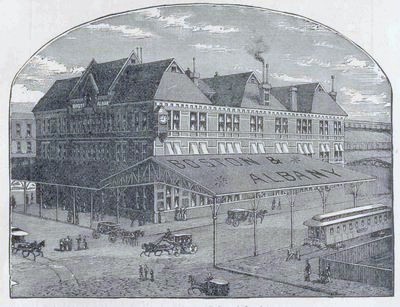 Boston and Albany Railroad Station. The Old Colony Railroad serves the entire south shore of Massachusetts, and Cape Cod; operates the Boston and Providence, with which it is united, and owns the widely known “Fall River Line.” The growth of both local and through business on this line during the past few years has been very great, owing to the rapid increase of population along the line and the enterprising management of the company’s affairs. The passenger station of this road, on Kneeland Street, next beyond that of the Boston and Albany, makes no architectural pretensions externally, but within it is one of the best structures of the kind in the city. Near these important railroad stations is the United States Hotel, on Beach Street. Established many years ago, it has always enjoyed a fine reputation as a comfortable and admirably managed house. It is on the American plan. 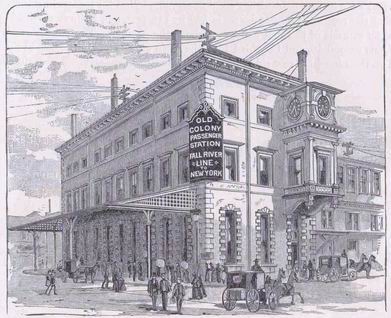 Old Colony Railroad Station. The newest South End theatre, the Grand Opera House, is on Washington Street near Dover. |