|
Click Here to return to Boston Illustrated Content Page Click Here to return to Previous Chapter |
 (HOME) |
|
Click Here to return to Boston Illustrated Content Page Click Here to return to Previous Chapter |
 (HOME) |
|
III. THE WEST END, Continued.
The filling in of the Back Bay lands, was a great improvement by which hundreds of acres have been added to the territorial extent of Boston and millions of dollars put into the State treasury; and the present elegant Back Bay district created. Private enterprise had already suggested this great improvement when the State first asserted its right to a part of the flats in 1852. The owners of land fronting on the water had claimed and exercised the right to fill in to low-water mark. In this way the Neck, south of Dover Street, had been very greatly widened. Commissioners were appointed in 1852 to adjust and decide all questions relating to the rights of claimants of flats, and to devise a plan of improvement. Progress was necessarily slow where so many interests were involved, but at last all disputes were settled, and the filling was begun in good earnest. No appropriation has ever been made for work to be done on the Commonwealth’s flats; the bills have been more than paid from the very start by the sales of land. It was originally intended that there should be in the district filled by the State a sheet of water, to be called Silver Lake, but the idea was subsequently abandoned. A very wide avenue was, however, laid out through it, to be in the nature of a park, and the plan has been successfully developed. When completed, Commonwealth Avenue will be a mile and a half in length, with a width of two hundred and forty feet between the houses on each side. Through the centre rims the long park in which rows of trees have been planted, and these will, in time, make this avenue one of the most attractive in the country. There are wide driveways on either side; and the terms of sale compel the maintenance of an open space between each house and the ample sidewalks. In the centre of the park, near Arlington Street, stands the granite statue of Alexander Hamilton, by Dr. William Rimmer, presented to the city in 1865 by Thomas Lee, Esq., who subsequently erected, at his own expense, the “Ether Monument” in the Public Garden, before mentioned; and further down the walk, near Clarendon Street, is the large bronze statue of General John Glover, the commander of the Marblehead marine regiment in the Continental Army. This statue was designed by Martin Milmore and presented to the city by Mr. B. T. Reed, in 1875. Opposite the Vendome is the bronze statue of Wits. Lloyd Garrison, designed by Olin L. Warner of New York. It was placed here in 1886. The funds for its erection were raised by popular subscription. Miss Anne Whitney’s fine bronze statue of Leif Ericsson, the Norse discoverer of America, stands on a unique pedestal at the westerly end of the Avenue, opposite the entrance of the new Back Bay Park. 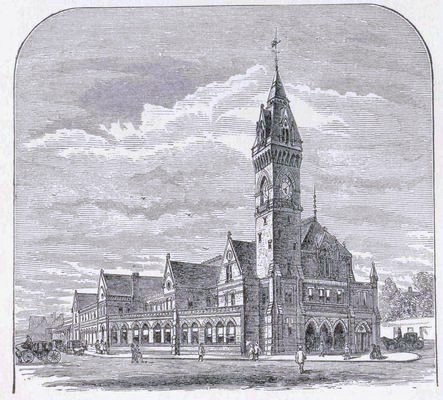 Providence Railroad Station. The nomenclature of the streets in this territory is ingenious, and far preferable to the lettering and numbering adopted in other cities. To the north of Commonwealth Avenue is Marlborough Street, and to the south Newbury Street, which names were formerly applied to parts of Washington Street before it was consolidated. The streets running north and south are named alphabetically, alternating three syllables and two, — Arlington, Berkeley, Clarendon, Dartmouth, Exeter, Fairfield, Gloucester, Hereford, and so on. Within the limits of this district are many of the finest churches in the city proper, and the movement of the religious societies westward and southward is exhibiting no signs of cessation. Some of the oldest societies in town have already emigrated to the Back Bay, and the more ancient parts of the city, whence population has largely removed, are comparatively bare of houses of worship. “The First Church in Boston,” Unitarian, properly claims the first attention. Allusion has been made already to the first and second houses of this society, in State and Washington Streets. The present edifice on the corner of Marlborough and Berkeley Streets was occupied in December, 1868. This church was built at a cost of two hundred and seventy-five thousand dollars, and is one of the most beautiful specimens of architecture in Boston. Especially fine are the carriage-porch and the vestibule on the Berkeley Street front. The windows are all of colored glass, and were executed in England. 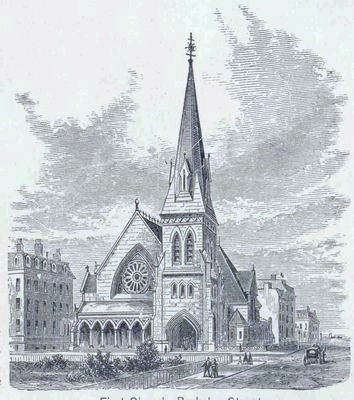 First Church, Berkeley Street. The organ, which is one of the best in the city, was manufactured in Germany by the builders of the Music Hall organ. In every part of the building, within and without, are evidences of excellent taste and judgment, such as can seldom be seen in the churches of this country. The pastor is Rev. Stopford W. Brooke. On the corner of Boylston and Arlington Streets stands the first church erected on the Back Bay lands of the Commonwealth. This society, like that of the First Church, is attached to the Unitarian denomination. It is, however, the successor of the first Presbyterian church gathered in Boston. It was established in 1727, and its first place of worship was a barn, somewhat transformed to adapt it to its new use, at the corner of Berry Street and Long Lane, now Channing and Federal Streets. The second house, on the same site, was erected in 1744, and within it met the Convention that ratified the Constitution of the United States on the part of Massachusetts, in 1788. It was from this circumstance that Federal Street received its name. In 1786 the church had become small in numbers, and by a formal vote it renounced the Presbyterian form and adopted the Congregational system. Having occupied for fifty years the third house on the original site, erected in 1809, the society was compelled, by the invasion of business and the removals of its people, to build the house in which it now worships. During the long period of years since the foundation of this famous society, it has had but seven pastors, though there was one interval of ten years when it had no regular pastor. The most noted of this brief list was the Rev. Dr. Channing, who was pastor from 1803 until his death in 1842. The Rev. Ezra S. Gannett was ordained and installed as colleague pastor in l824 and remained colleague and sole pastor until his melancholy death in August, 1871, in the terrible accident at Revere. Dr. Gannett was succeeded by the Rev. John F. W. Ware, formerly of Baltimore. Mr. Ware died in 1881, and in 1882 the Rev. Brooke Herford, then of Chicago, was called to the pulpit. Mr. Herford is the present pastor. The church, on Arlington Street, is built of freestone, and is a fine structure, though less ornate in its architecture than many others. Its tower contains an excellent chime of bells. 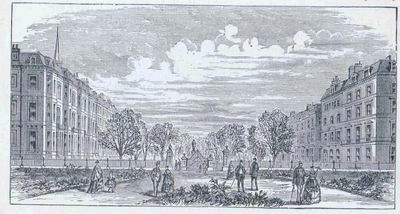 Commonwealth Avenue. On Berkeley Street, corner of Newbury, is the Central Church. This society was gathered in 1835 to worship in a hall known as the Odeon, under the name of the Franklin-Street Church. In May, 1841, the corner-stone of a new church was laid on Winter Street, and the edifice having been completed, was dedicated on the last day of the same year, the society having a week previously assumed its present name. The transformation of Winter Street into a great centre of retail trade in the course of time compelled the abandonment of the church on this site, and in the autumn of 1867 the present elegant house, which had been several years in building, was dedicated. It is constructed of Roxbury stone with sandstone trimmings, and cost, including the land, upwards of three hundred and twenty-five thousand dollars. The great gale of September, 1869, blew over one of the pinnacles of the spire, which is the tallest in the city, upon the main building, and caused serious damage, which required several months to repair. The interior of this church, notwithstanding an excess of color, is remarkably beautiful. The most impressive and elaborate church building in this district is the Trinity, which fronts on the new Copley Square, and occupies the lot bounded by Clarendon Street, Huntington and St. James Avenues. Trinity parish is an offshoot from the King’s Chapel congregation. In 1734 the corner-stone of its first church building was laid at the corner of Hawley and Summer Streets. In 1735 the building was opened for worship, and some years later the Rev. Addington Davenport became its first rector. The original edifice was of wood, with neither tower nor external ornament. It was a plain barn-like structure, with a gambrel roof, and standing gable-end to Summer Street. Inside, however, it was the most elegant church of the day in Boston. General Washington attended service in the old Trinity Church when he was in Boston in 1789. This church very early became one of the most famous Episcopal churches in Massachusetts. Its rectors were men of remarkable eloquence, and perhaps there have been more bishops appointed from the list of its ministers and assistant ministers than from any church in the country. In 1828 the old wooden building was taken down, and a handsome granite structure erected on its site. Soon after the Rev. Phillips Brooks became rector of the church, a movement began for a removal to a more eligible situation. All the preliminary steps had been taken when the fire of November, 1872, settled the matter irrevocably by destroying the old church. The new Trinity Church was consecrated February 9, 1877, when a procession of three bishops and one hundred and four surpliced clergymen entered the main portal. The cost of the land and building was about $800,000. It is 160 feet long, 120 feet wide at the transepts, the height of the nave being 63 feet, and to the ceiling of the tower 103 feet. The chancel is 57 feet deep and 53 feet wide, and contains rich stained windows, a brass lectern, and a beautiful marble font. The finial on the tower is 211 feet from the ground, and this immense and ponderous square tower is a conspicuous object from many parts of the city and harbor. It is roofed with red tiles from Akron, Ohio, with crockets along the corner slopes. The four sustaining piers are of Westerly granite, five feet square in section, plastered over and painted in deep colors, and resting on four unseen pyramids of blocks of stone weighing from one to four tons each. These are 17 feet high, being 35 feet square at the base and 7 feet at the top, and rest on piles, 2,000 of which were driven closely in the tower space, and bound together with two feet depth of concrete. The walls of the church are of reddish Dedham and Westerly granite ashlar, with Longmeadow sandstone trimmings. The shape is that of a Latin cross, with a semi-circular apse at the east, and short transepts. It is connected with its chapel by a handsome cloister. The interior is finished with black walnut, and is lighted by many brilliant pictured windows. The sexton is present in the church from 9 A.M. to 5 P.M. daily, and may be called at the side-door on Huntington Avenue. No visitors are admitted on Saturdays. 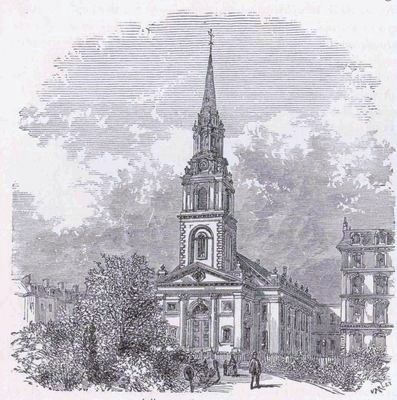 Arlington Street Church. The frescoes in Trinity Church are by John La Farge and several assistants, and are in encaustic painting, the colors being protected from dampness by a mixture of wax and other substances. In the great tower he has painted colossal figures of David and Moses, Peter and Paul, and Isaiah and Jeremiah, with several scriptural scenes high above; and in the nave is a fresco of Christ and the Samaritan woman. The style of the construction of the building is a free rendering of the French Romanesque, as seen in the pyramidal-towered churches of Auvergne, and it endeavors to exemplify the grandeur and repose of the eleventh-century architecture in Aquitaine. Among the novelties of this quarter of the city, something old and venerable amid all its newness and freshness, are the stones from old St. Botolph’s Church, in Boston, Lincolnshire, which the authorities of that church recently sent as a present to Trinity Church. These mementoes of the parent society have been appropriately placed amid the superb surroundings of the daughter church, in the cloister between the church and chapel. On the corner of Clarendon and Newbury Streets is the uniquely-designed rectory of Trinity Church, the home of the Rev. Phillips Brooks.
Another important ecclesiastical establishment is Emmanuel Church, occupying a handsome stone building on Newbury Street, not far from Trinity Church. This society is eminent for its large contributions for charitable and missionary purposes. It was organized in 1860, and the Rev. Frederick D. Huntington, now bishop of Central New York, was its first rector. For several years the late Rev. Dr. Alexander H. Vinton was rector. A memorial-tablet in his honor has lately been erected in the church. It is of bronze, about four feet high and two and a half feet wide. Occupying the greater space is a portrait of heroic size. The space about the head is a biographical inscription. The tablet was designed by Mr. St. Gaudeas. The new Old South Church is near Trinity Church, at the corner of Boylston and Dartmouth Streets, fronting 200 feet on the former and 90 feet on the latter. It is a superb edifice of Roxbury and Ohio stone and cost nearly $500,000. The form is that of a cross, 90 by 198 feet in area, with 900 sittings; and the architecture is the North-Italian Gothic. The great tower is an imposing structure, 248 feet high, with rich combinations of colored stones and graceful windows. An arcade, sheltering inscribed tablets, runs thence to the south transept. 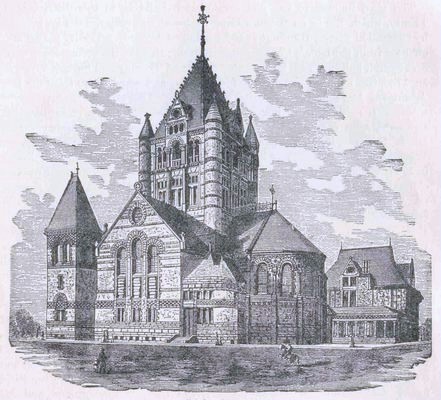 Trinity Church. 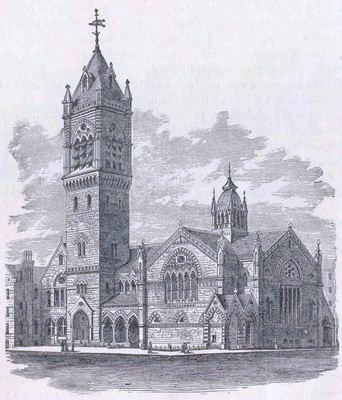 The New Old South Church. Along the walls is a belt of gray sandstone, delicately carved to represent vines and fruit, among which animals and birds are seen. The vestibule is paved with red, white, and green marbles, and is separated from the nave by a high carved screen of Caen stone, supported on columns of Lisbon marble and crowned by gables and finials. At the intersection of the arms of the cross the roof opens up into a lantern, 20 feet square, and covered on the outside by a pointed dome of copper, partly gilded. The effect of the interior, finished in cherry-wood and frescoed, is brilliant rather than solemn. The window back of the pulpit cost $2,500, and represents the announcement of Christ’s birth to the shepherds. The south transept window illustrates the five parables; that in the north transept, the five miracles; and those in the nave, the prophets and apostles. The organ has 55 stops and 3,240 pipes. There are three fine panels of Venetian mosaic over the heads of the doorways. Galleries were added in 1885. In the rear of the church are the chapel and parsonage. The Second Church occupies a neat brownstone edifice, the interior of which is strikingly handsome and in admirable taste, on the same square with Trinity and the Old South. The present pastor is the Rev. E. A. Horton, formerly settled over the old Hingham parish. The service is beautiful, and is largely choral in its character. The Second Church was anciently known as the Old North Church, and was founded in 1648, on North Square. It was the “Church of the Mathers,” the three venerable doctors, Samuel, Increase, and Cotton Mather, having occupied the pulpit for 65 years of its first century. Ralph Waldo Emerson was minister to this society from 1829 to 1832, and was succeeded, in 1833, by the Rev. Chandler Robbins. The stone church on the corner of Commonwealth Avenue and Clarendon Street was built by the society of the Brattle Square Church, whose former historic meeting-house with its “cannon-ball breastpin,” which used to stand in Brattle Square, has been described. It was completed and dedicated in 1873, but it was not long occupied by the society, which found itself seriously in debt occasioned by the expense of the new structure. For a time the building was closed, and in 1876 the society constituting the Brattle Square Church was dissolved, the members having scattered during the time the church had remained closed, or had connected themselves with other societies. In 1881 the property was disposed of at public auction, and about a year later it was purchased by the First Baptist Society, the direct descendant of the much-persecuted First Baptist Society organized in 1665, the doors of whose first meeting-house were found one Sunday morning in 1680 nailed up by the marshal, by order of the court. The building is in the form of a Greek cross, with three rose-windows lighting the interior, which is seventy-eight feet high, and surmounted by a basilica roof of stained ash. The organ is very large and richly colored. The material of the building is Roxbury stone; and the idea of the architect, to definitely express massiveness and solidity, has been well maintained. The most striking feature is the ponderous square tower, one hundred and seventy-six feet high, which is surrounded (near the top) by a frieze containing colossal figures in high relief, carved by Italian sculptors, from Bartholdi’s designs, after the rough stone had been placed in position. The four groups represent the four Christian eras, Baptism, Communion, Marriage, and Death, — one on each face of the tower, — and at the corners of the frieze are colossal statues typifying the Angels of the Judgment, with golden trumpets. The present owners have made extensive alterations in the interior of the church, and built a new vestry in the rear. The triangular open place in front of Trinity Church had for some years been informally called Art Square, in recognition of the rich treasures of art and architecture surrounding it; but it is now known as Copley Square. From this point the noble boulevard of Huntington Avenue stretches away to the southwest for over two miles, with a width of one hundred feet, to the intersection of Tremont and Francis Streets. The new lines of Brookline and Long-wood horse cars run through Tremont and Boylston Streets over this avenue. |