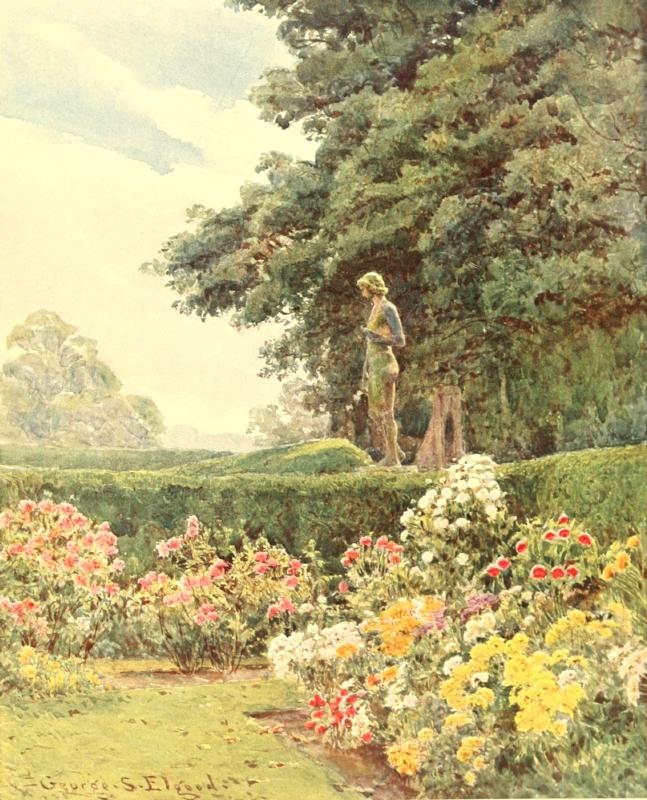| Web
and Book design,
Copyright, Kellscraft Studio 1999-2021 (Return to Web Text-ures) |
 (HOME)
|
|
BALCASKIE Equidistant
from Pittenweem and St. Monan's, in Fifeshire, and a mile from the sea, stands
Balcaskie, the beautiful home of Sir Ralph Anstruther. The
park is entered from the north by a fine gateway with stone piers bearing
"jewelled" balls, dating from the later middle of the seventeenth
century. The entrance road is joined by two others from east and west, all
passing through a park of delightful character. The road leads straight through
a grassy forecourt walled on the three outer sides by yew hedges, and reaches
the door by a gravelled half-circle formed by the projection on either side, of
the curved walls of the offices and stables. The house, of the middle seventeenth
century, though just too late to have been built as a fortress, retains much of
the character of the older Scottish castles, but adds to it the increased
comfort and commodiousness of its own time. There have been considerable later additions
and alterations, but much of the old still remains, including some rooms with
very interesting ceilings. The
main entrance on the north leads straight through to a door to the garden on
the south. The garden occupies a space equal to about five times the length of
the house-front. The ground falls steeply, something like fifty feet in all,
and is boldly terraced into three levels. Looking southward from the door and
across the garden, the eye passes down a great vista between trees in the park
to the Firth of Forth, and across it to the Bass Rock, some twelve miles away
and near the further shore. The
upper garden level, reached from the house by a double flight of descending
steps, has a broad walk running the whole length, with an excellently modelled
lead statue at each end; to the west an Apollo, a singularly graceful figure,
and to the east a female statue, possibly a Diana. The space in front of the
house is divided into three portions; the two outer compartments having hedges
of yew from four to five feet high. One of these incloses a bowling-green, the
other a lawn with some beds. The middle turfed space has a sundial and beds of
flowers. Here is also the remaining one or what was formerly a pair of fine cedars,
placed symmetrically to right and left. Adjoining the house and next to the end
of the broad walk where stands the Apollo, is the rose-garden, which, with this
graceful statue, forms the subject of the picture. The rose-garden is of beds
cut in the grass, containing not Roses only but also other bright garden
flowers. A female statue of more modern work stands in the centre. The
great terrace wall, eighteen feet high, that forms the retaining wall of the
upper portion of the garden, rises towards both ends to its full height as a
wall, but the middle space is lightened by being treated with a handsome
balustrade. At the extreme ends flights of steps lead down to the next, the
middle level. The first long flight reaches a wide stone landing, the lower,
shorter flight turning inwards at a right angle. Great buttresses, projecting
forward eight feet at the ground-line, add much to the dignity and beauty of
the wall. They are roofed with stone, and each one carries the bust of a Roman
emperor. From the steps on each side come broad gravelled walks, leading by one
step down to a slightly sunk rectangular lawn, which occupies the middle space.
On each side of the paths are groups of flower-beds on a long axial line that
is parallel with the wall. They have a broad turf verge and a nearly equal space
of gravel next to their box-edges. Piers and other important points have stone
balls or flower-vases. Stone seats stand upon the landings above the lowest
flights of steps, against the walls which bound the garden to right and left.
Beyond these boundaries are tall trees, their protecting masses giving exactly
that comforting screen that the eye and mind desire, and forming the best
possible background to the structure and garnishing of the beautiful garden.
From the picture in the possession of Miss Bompas It is
one of the best and most satisfying gardens in the British Isles; Italian in
feeling, and yet happily wedding with the Scottish mansion of two and a half
centuries ago, and forming, with the house and park-land, one of the most
perfect examples of a country gentleman's place. All of it is pleasant and
beautiful, home-like and humanly sympathetic; the size is moderate — there is
nothing oppressively grand. More
than once already in these pages attention has been drawn to the danger of
letting good stone-work become overgrown with rank creepers. At Balcaskie this
is evidently carefully regulated. The wall-spaces between the great buttresses,
and the buttresses themselves, are sufficiently clothed but never smothered
with the wall-loving and climbing plants. The right relation of masonry and
vegetation is carefully observed; each graces and dignifies the other; the
balance is perfect. The
lowest level is given to the kitchen garden. It is not put out of the way, but
forms part of the whole scheme. It is reached by a single flight of handsome
balustraded stone steps. Balcaskie occurs as a place-name early in the thirteenth century. From 1350 to 1615 it was owned by a family named Strang, afterwards by the Moncrieffs, till 1665. It is not known whether any portion of the present house and garden belonged to these earlier dates, but it is probable that the designer of both was Sir William Bruce, one of the best architects of the time of Charles II., and an owner of Balcaskie for twenty years. |
